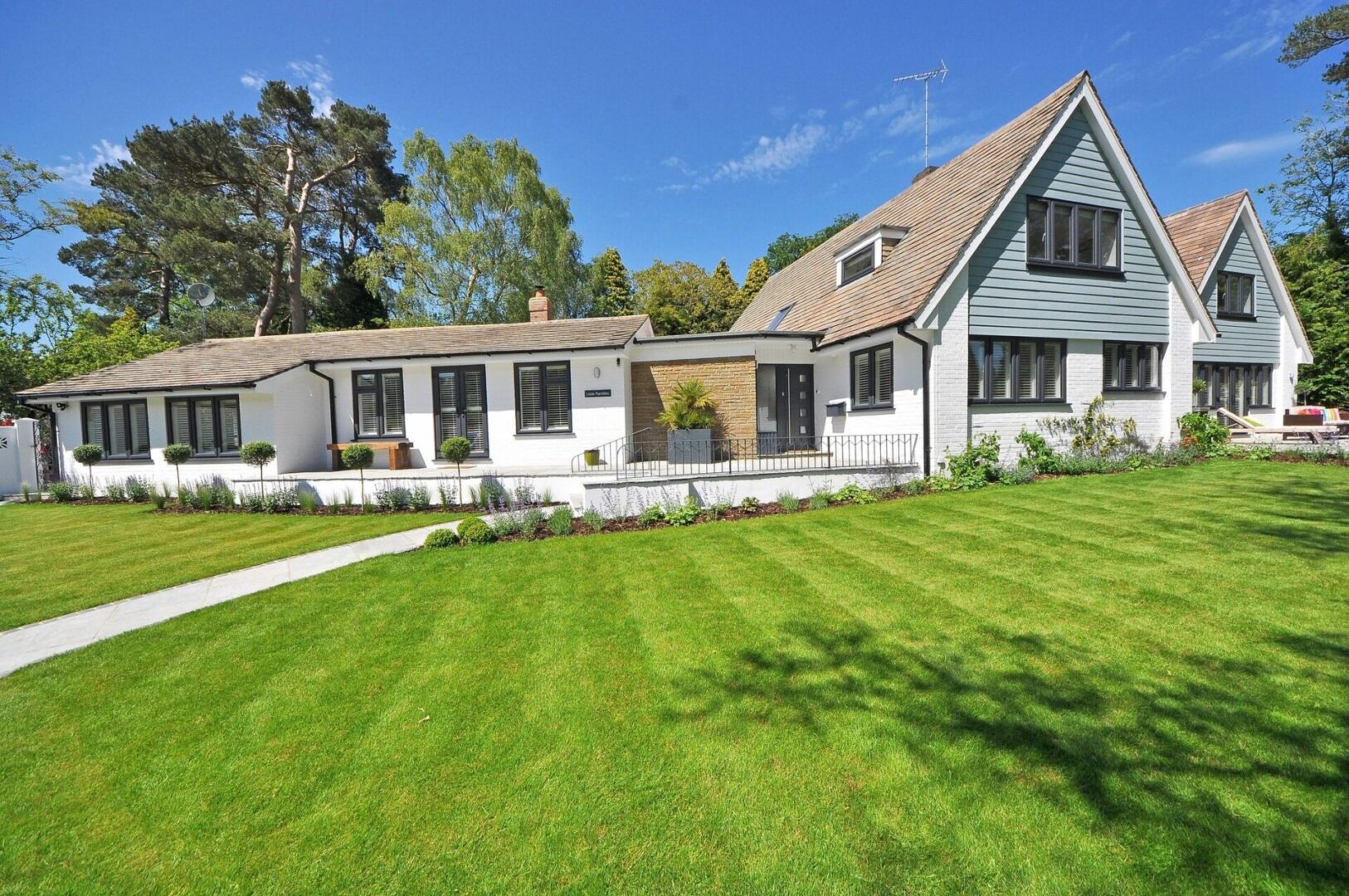
8 Full Time Appraisers to Handle All of Your Appraising Needs

Our appraisal division offers eight full-time appraisers to handle all of your appraising needs serving Lackawanna, Wyoming, Luzerne, Monroe, Wayne, Susquehanna, and Pike Counties. James Nasser is State Certified and a member of the Institute of Appraisers, The American Society of Appraisers, and is FHA and VA-approved. As a Certified General Appraiser, he can complete both commercial and residential appraisals. All of our appraisers are state certified. Our appraisal company was founded in 1950, and we continue to be one of the largest, most efficient appraisal offices in the area. Contact us at any time!
Skip to content Scroll To Top